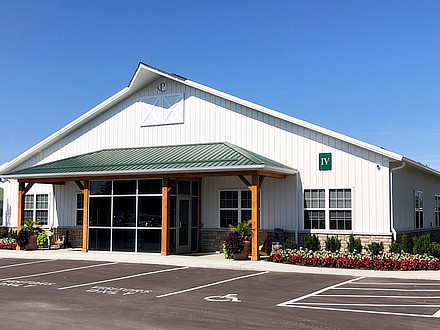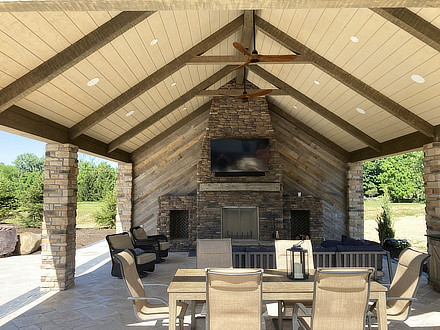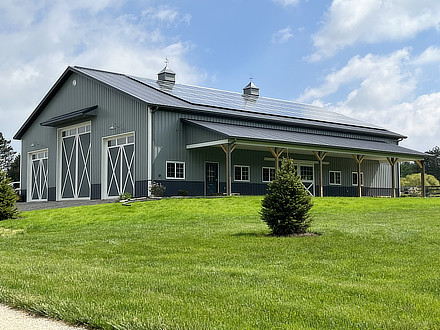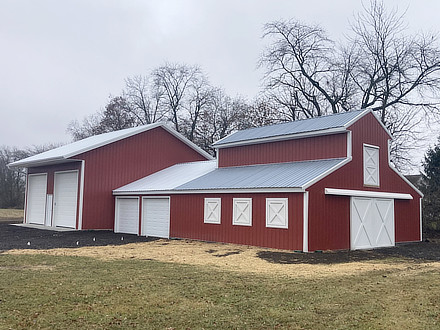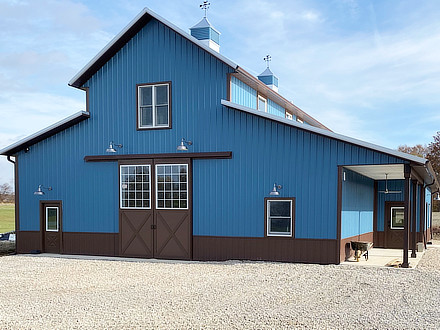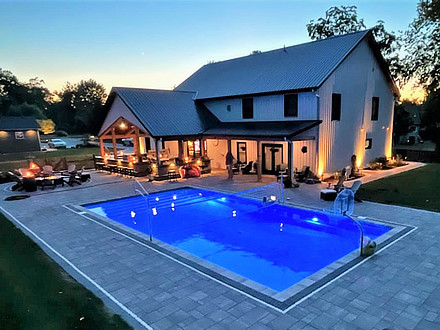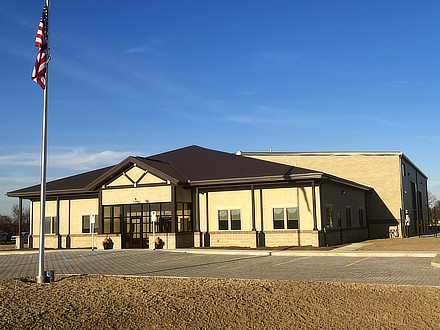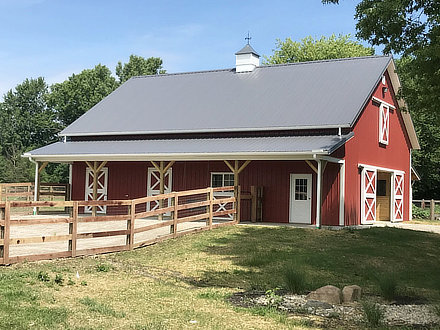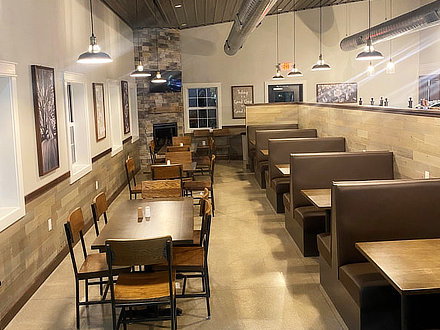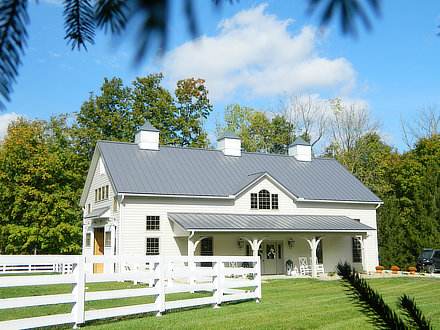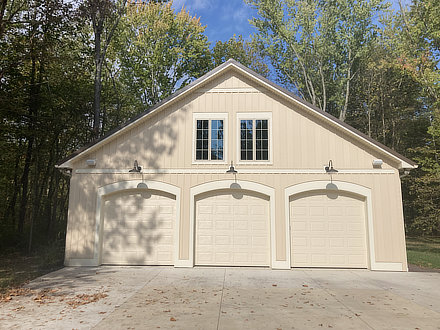Pebble Construction Building Awards
Commercial Facility 5000 Sq.Ft. or More (BFBA 2022)
This landscaping company’s award-winning office building, adds efficiency and aesthetics to their landscaping complex. As this company continues to grow, there was a need for additional office and meeting space. Pebble Construction was excited to help their vision come to reality with this 60’ x 85’ x 11’ post frame office building. This building combined a rustic feel with a modern industrial look to help develop a beautiful focal point for clients that pull into their complex. Inside employees are given the opportunity to enjoy a fresh and efficient work space while meeting with potential clients. This landscaper strives to help their clients reach their dream of a beautiful outdoor setting. Pebble Construction helped our client, reach their dream of a beautiful indoor office setting.
Judges Award (BFBA 2022)
During the CoVid outbreak, many people found refuge in their own backyard. This Lodge development shows the blended working of building development (24’ x 40’ x 10’); pool installation and landscape design. This family trusted three contractors with their dream. We were able to work together to see that dream come true. Their backyard oasis will be enjoyed for many years to come.
Equestrian Barn/Facility (BFBA 2022)
This building was designed for equestrian and agricultural storage for their hobby farm. It contains 4 stalls, large storage area and covered porch. Client wanted a building that stood out from the norm and we feel we were able to accomplish that.
Retroffited/Remodeled Buildings (BFBA 2022)
Pebble Construction specializes in new construction but had the pleasure of finding a “diamond in the rough”. Renovations and retrofits can be very challenging and at times may not be worth the restoration. However, with the right mix of vision and creativity, restoring this building supplied value for our client and his family. A new lease on life is what this project needed and what Pebble Construction was able to deliver.
Suburban Garages (NFBA 2022) & Housing/Homes/Residential (BFBA 2022)
This unique building was designed for multiple needs. Storage was the primary need. Garage area was for multiple pieces of farm equipment and ATV’s to enjoy and care for the property.First story lean area was designed for personal storage that the current cabin was lacking. Second story was designed with 2 bedrooms and 2 full bathrooms, also including a great room area for visiting guests and family.
Residential Buildings (NFBA 2022)
Pebble Construction was proud to help fulfill this family’s dream. We have all seen barndominiums set in an idyllic country setting but this project is in the middle of town with six adjoining residential neighbors and one commercial orthodontist. The exterior development capitalizes on the classic white and black with accents of warm cedar tones. The amount of curiosity and interest as people drive by and stop in establishes this project as notable and newsworthy.
Commercial Buildings-Under 5,000 SF (NFBA 2022)
This drilling rig operation covers a 400 mile radius of Columbus, Ohio. This facility is the home base for office administration, equipment maintenance and storage for their business. This new location was needed due to the growth of their current operation and into the future.
Livestock Facility (BFBA 2021)
In some places you are able to live surrounded by local convenience and enjoy your hobby farm! This family has accomplished this quiet environment as they experience their hobbies of goats, chickens, donkeys and gardening. The collaborative effort within their local township allows them the best of both worlds.
Institutional/Retail Buildings (BFBA 2021)
The bakery & café features 1,000 square feet of kitchen space and 1,300 square feet of seating and public areas. This space can seat 36 people in tables and booths, while enjoying the coziness of a fireplace.
This company began when they started selling donuts and caramel apples from a concession trailer. Over the past 10 years, their continued growth caused them to outgrow the trailer. They, at that point, started to see a dream of expansion in the future.
Equestrian Barn/Facility (NFBA/BFBA 2021)
This facility is used for family activities and enjoyment. Housing of livestock (ponies, horses and a goat) is part of the family work and fun.
The barn carries importance to the community because it retains property that has an established agricultural use. It allows a continued agricultural function while surrounded by housing developments. The focused collaboration of zoning and agricultural use is a newsworthy achievement.
Suburban Garage (NFBA 2021)
The setting for this garage is in a subdivision that has eleven residences. This project needed to blend into this high-end atmosphere. The building is used as a garage for collection quality cars but also functions as a “man cave” get away while supplying connection to the family pool and entertainment spaces.
The exterior and interior finishes keep maintenance to a minimum and allows more time for enjoying the cars that he has collected.



